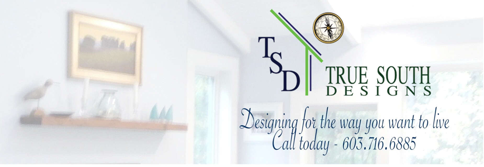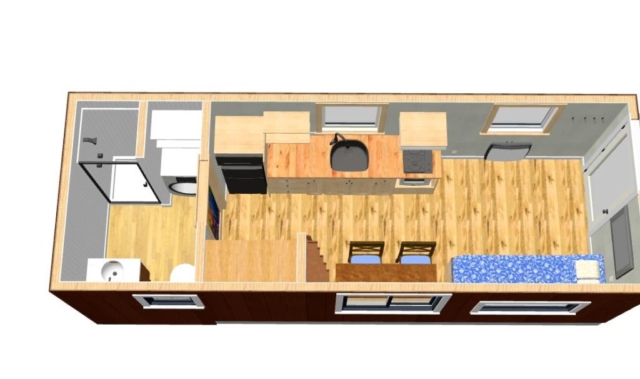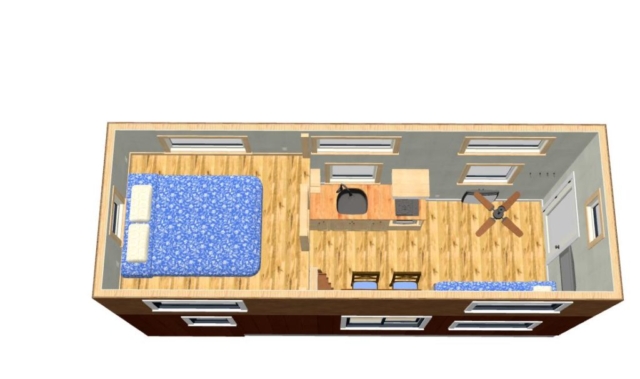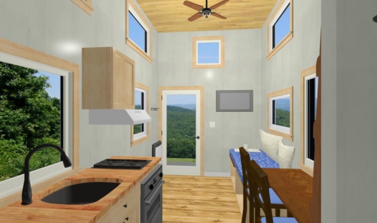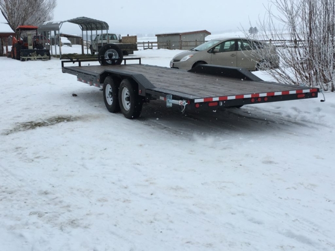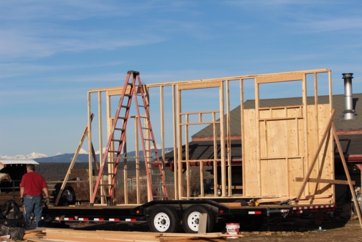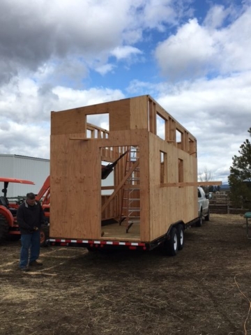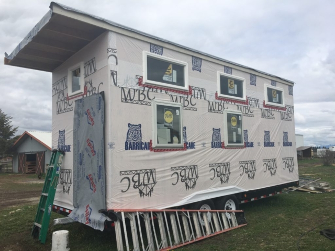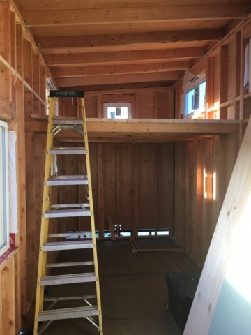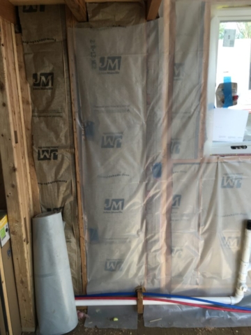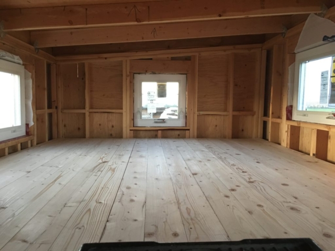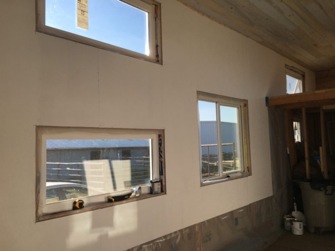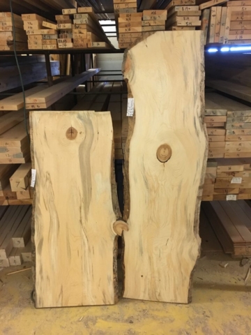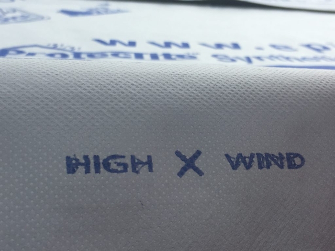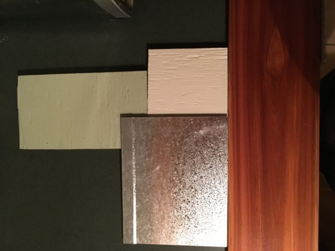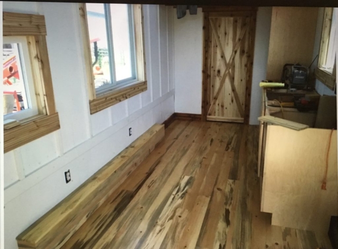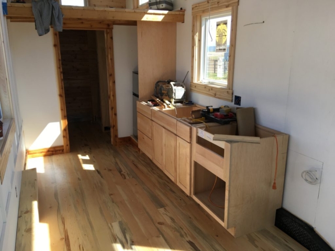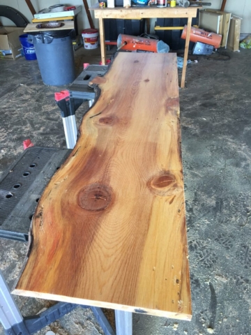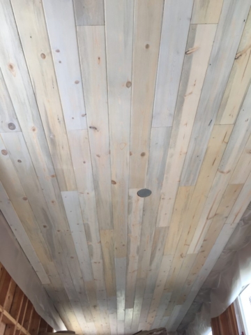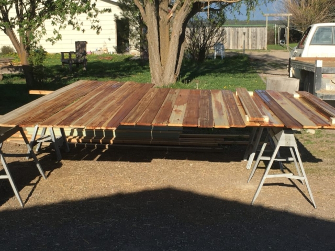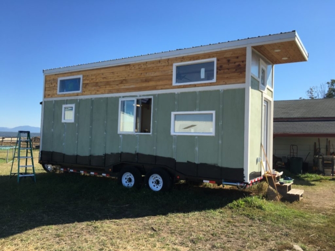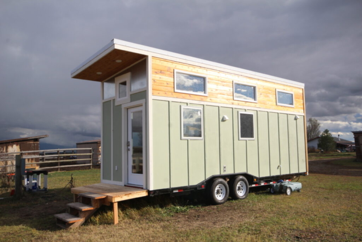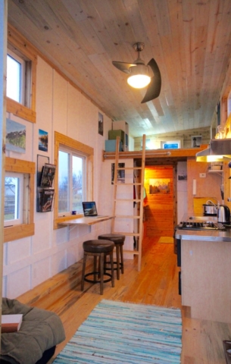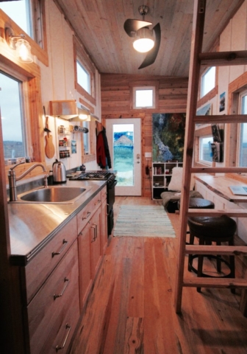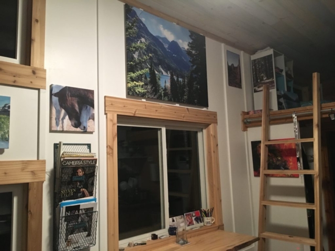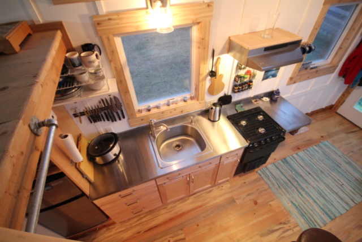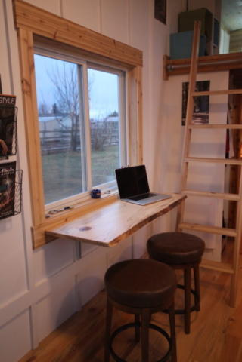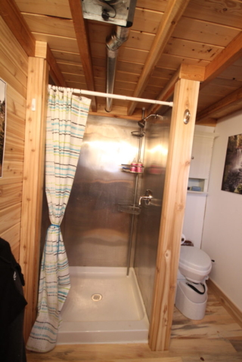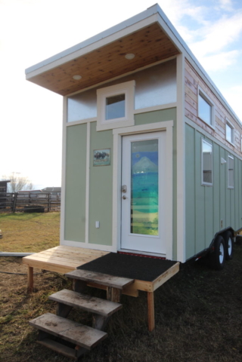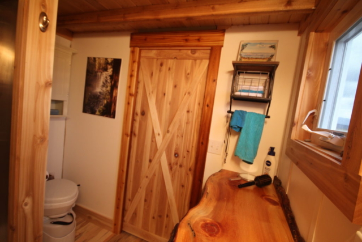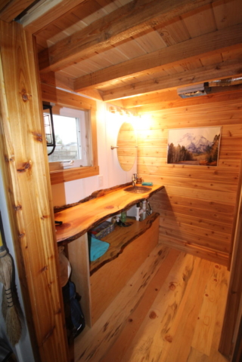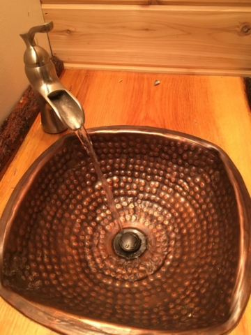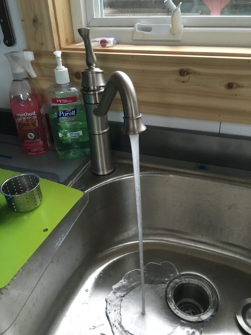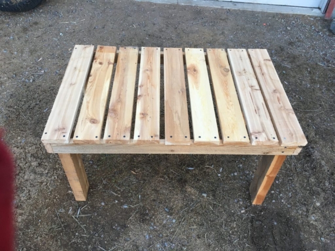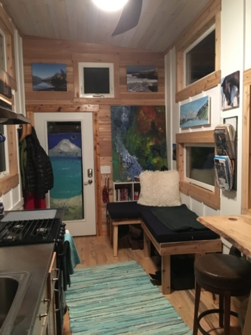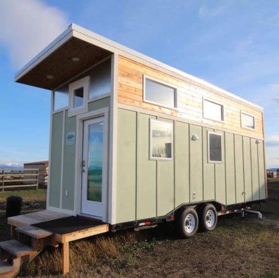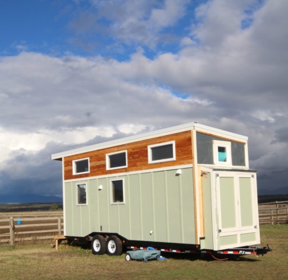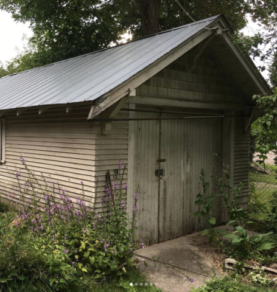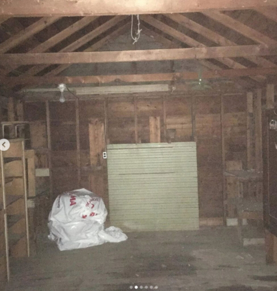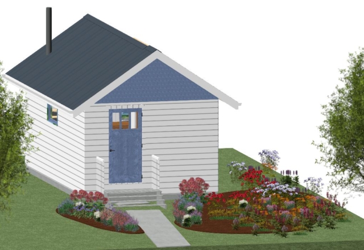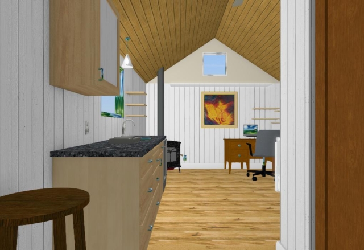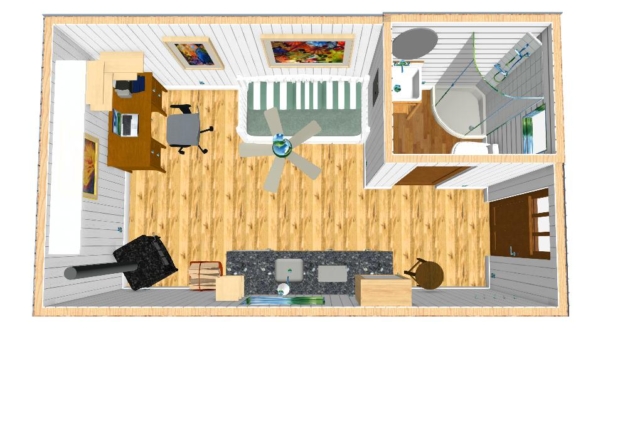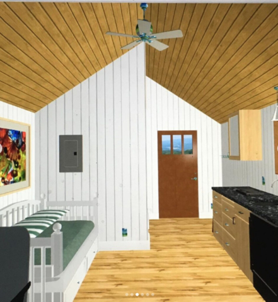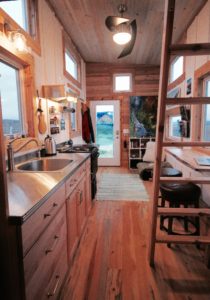
From design to reality
The goal is to provide both superior customer experience and tremendous value for my clients. I’m collaborating with local builders to design and build custom homes/buildings which are under 1000 square feet. Whether you need a studio, guest cottage, barn, tiny home on wheels, mobile office, mobile bar, mobile store, mobile concession stand, etc. I can help. Since everything is custom to your specifications the sky is the limit based on your financial investment.
The Linden Retreat: I have designed a Tiny House on Wheels (THOW). It’s 24′ long x 8’6″ wide x 13’6″ high (from ground). It has a shed style roof, celestial windows which allow the natural light in, high ceilings, sleeping loft, spacious galley kitchen, large bathroom, storage, and utility shed to name a few. See the photo gallery for more pictures. I lived in it for a full year through NW Montana weather, so I can have a better understanding of how it works. It was a great experience and I loved it. I also have rented it out successfully on Airbnb.
SPECIFICATIONS:
-
- 24’x8’6″ PJ 6″ Channel Super-Wide Equipment trailer bought new
- Professionally designed and built using quality materials
- Shed roof design for ceiling height
- 2×4 wood construction 16″ o.c.
- Plywood exterior grade sheathing
- Hurricane Clips
- Tie Downs
- Metal Roof with high wind resistant underlayment
- Fiberglass Batt Insulation (walls/ceiling & Rigid Foam insulation
- Board & Batten Interior/Exterior
- Blue beetle pine flooring and blue-washed ceiling
- Pella windows: tempered/high altitude (various sizes and types) fixed and vented
- 36″ x 6’8″ Pella glass exterior door- tempered/high altitude
- Ceiling Fan with summer/winter settings/remote
- 25″x80″ modular custom cedar frame couch which could be used as a single wide bed
- Spacious 7’6″ x 6’3″ bathroom:
- 36″x36″ shower with aluminum sides
- Live wood two-tier custom vanity
- Nature’s Head composting toilet
- 14″ Copper vanity sink with faucet
- Shelving
- 30″ wide closet. 60″ of double hang
- 48″x18″ live wood folding table
- Kitchen: 10′ long galley kitchen
- Storage/shelving
- Broan Exhaust/light fan over propane range
- Natural Maple Cabinets with dovetail full extension soft close drawers and doors
- Kitchen counter: Stainless steel
- Drop-in 17″ Atwood RV cooktop/oven
- 21″x9″ stainless steel D Bowl kitchen sink
- 19″ wide x 43″ high x 21″ deep Vissani electric refrigerator
- Sleeping Loft: 7’6″ x 9′ (3′-3’6″ ceiling height)
- 21″ wide ladder to the sleeping loft
- 4″ high queen size mattress folds into a couch
- cubbies for clothing
- operable awning windows for cross ventilation
- Utilities:
- Suburban RV Propane Furnace
- Electric heat: 2 Envi Eco-friendly wall heaters 475 watts each
- “Marey Tankless Propane Water Heater runs on 2D batteries
- 40-gallon Potable water tank
- Off the grid capabilities
- Grey, black water portable tank
- 2 forty gallon Propane Tanks
- Eco-friendly coatings on Interior/Exterior
- 3’x8′ folding cedar deck
- 3’x8′ roof overhang over entrance and deck with two recessed lights
- 7’x6’x18″ Utility/storage shed on the tongue
GALLERY OF PHOTOGRAPHS FROM DESIGN TO CONSTRUCTION TO FINISH:
THE LINDEN RETREAT
CONVERTING A SHED TO A RENTAL

